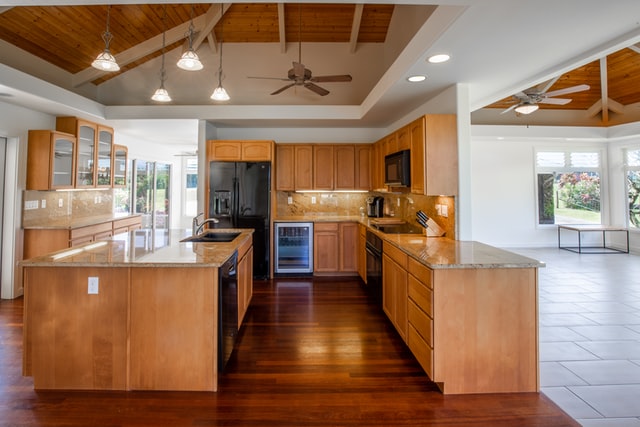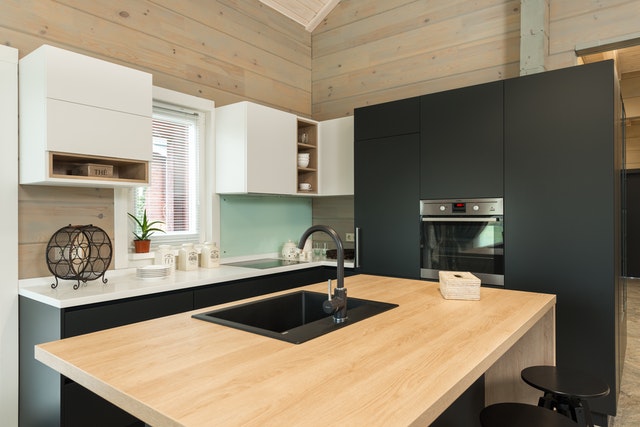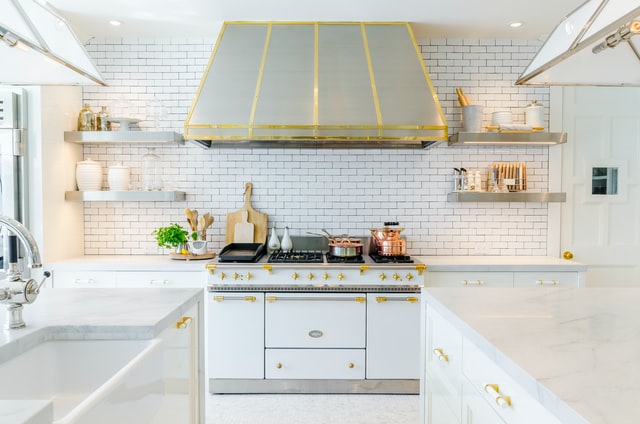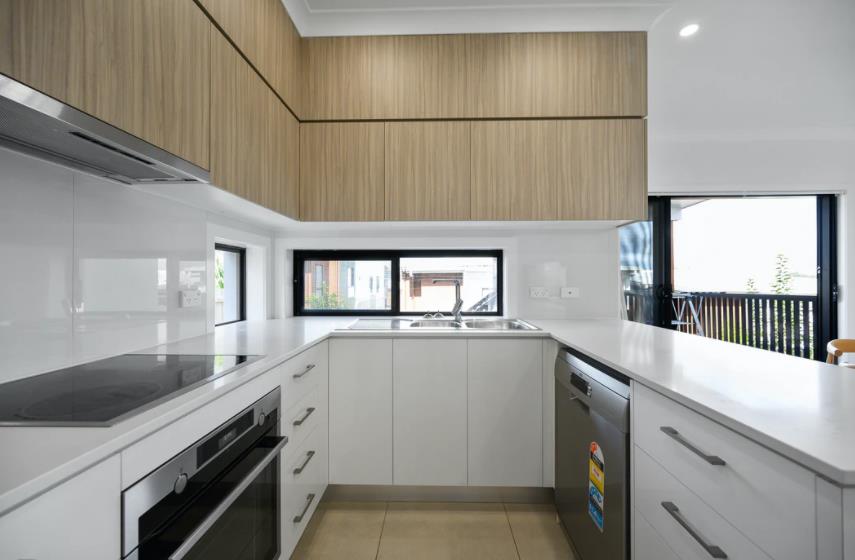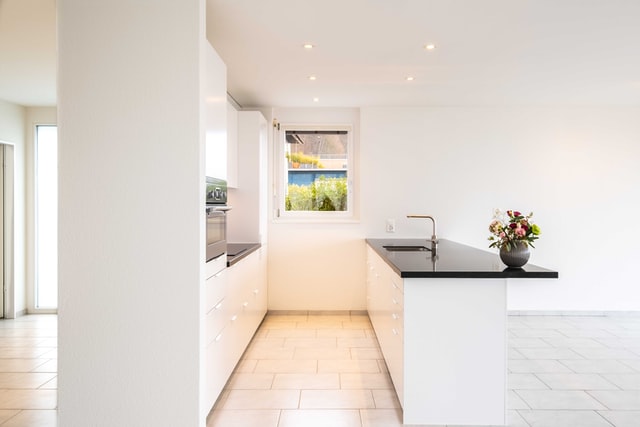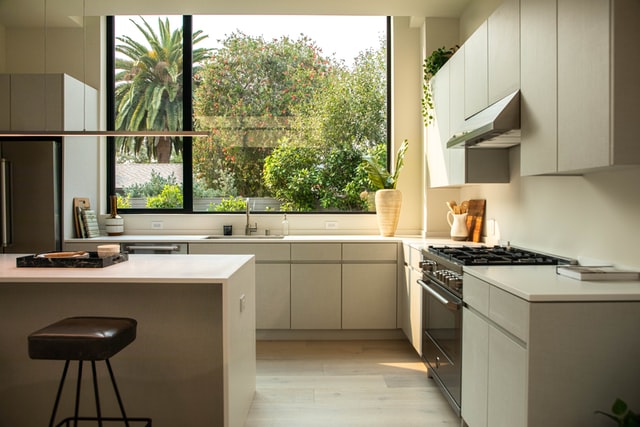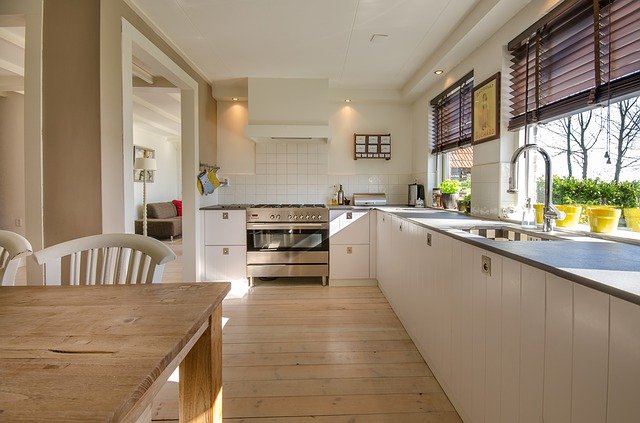What Is the Best Kitchen Layout & How to Make the Most of It
Your home has a lot of different rooms that each require their own personal attention when designing. And while locations like the living room or the bedroom are important in their own right, it’s really the kitchen that takes the cake. This is arguably the most trafficked area in the home while often sitting right underneath the living room in terms of hangout spots.
The kitchen is where memories are made and the area that brings an otherwise disparate family together for the day.
As a result, you can understand why getting right when setting up and designing its layout is so important. There are so many factors that you need to think about when deciding how it will look. How large will it be? Is the dining room attached or a part of it? Is your washing machine going to share the same space? Do you plan to have an island? These are all important questions to keep in mind and consider when designing the layout. (And we haven’t even gotten into aesthetics like the color or materials!)
Most people who want to set up the best kitchen layout for their home fall in either one of two categories. Either they come up with a design completely on their own, or they take a look at some pre-made designs and use that as a template for what they want. Both options are great, depending on your skills and expertise in design. Generally, those just starting are more apt to check out a quality template layout and use that as a basis for what they want.
Below, we’ve uncovered six of the best kitchen layouts on the market today, both in terms of popularity as well as design. Take from one, two, or all of them in order to make your kitchen the best it can be.
#1. Island Kitchen
Starting off our list, the island kitchen is one of the nicest layouts out there. It immediately distinguishes your kitchen as “the spot.” This is especially true if your island is set and at a proper height.
The only people that should be wary of including an island are those with not enough space in their kitchen or who don’t feel it justifies the increased costs. Outside of that, an island is a great way to create one of the best kitchen layout designs for your home.
#2. Two Island Kitchen
What’s better than one island? Two islands! While this is certainly a bit extravagant in its own right, getting two islands for your kitchen isn’t as foolish as you may initially think. If your kitchen is large enough, getting two islands can help you organize your kitchen tools and ingredients more effectively. In fact, you can even use one for dedicated cooking while the other is strictly for eating.
#3. U-Shaped Kitchen
U-shaped kitchens are kind of the gold standard when it comes to nice kitchens and quality kitchen layout designs. Not only is it a very spacious option, but the U-shaped layout also comes with more countertop space. This means that you can move around freely with multiple people cooking without worrying about bumping into each other.
For those with smaller kitchen areas or who are really interested in utilizing their corner space, this may not be the best option overall. Still, for many people with larger families, this is certainly one to consider.
#4. Galley Kitchen
The galley kitchen is a great option for those in smaller homes with smaller kitchens. It doesn’t allow for a ton of movability and can get very crowded very fast if you’re not paying attention.
If you decide to use this kitchen layout design, you want to have no more than two or three people in at once.
#5. G-Shaped Kitchen
One of the great things about the G-shaped kitchen is that it gives a lot of the benefits of the U-shaped kitchen without needing as much space or costing the same price tag. Also known as the Peninsula Kitchen, G-shaped kitchens have an extra counter that is installed. This gives you more counter space while not sacrificing too much of your overall kitchen space.
If you are someone interested in maximizing your space or sectioning off a portion of your kitchen like an additional area, this is definitely worth considering. However, if foot traffic and space are important for you, you may want to check out a few others on this list instead.
#6. L-Shaped Kitchen
Finally, the L-shaped kitchen is one many people are familiar with to some degree. It’s very popular, especially for larger homes, and is regarded as one of the more efficient designs for your kitchen. It really focuses its attention on the corner, offering you a fair bit of corner and counter space.
The only major downside is due to its size requirements and countertop costs. If you are in a smaller home or are running on a budget, this may not be the optimal option to choose from.
That said, if you do have the space to fill, this is a great option for virtually everyone.
Deciding Which Kitchen Layout Works Best for You
Now that you know about the seven best kitchen layout designs seeing which works best for your home and what you have planned is your next step. Here are a few things to keep in mind and consider as you are making your decision.
Space
Space is a huge factor and can really make or break even the best kitchen layout design. If you have a large amount of space, playing with a galley kitchen while including an island or two may do your kitchen wonders.
Conversely, if you don’t have a lot of space, think about cutting back and only using the G-shaped kitchen layout.
Utility
For those that plan to use more space than they may have countertops for, you want to see about layouts that can give you that extra utility room, even if there isn’t enough space to add more actual counters.
The most effective options are the island and two island kitchen. Especially if you’ve got a much wider kitchen, the two islands can be a great way to designate what goes where adding an extra bit of organization to your kitchen as well.
Aesthetics
Finally, and most importantly, you want to keep in mind that your kitchen should look good. This is one of the key features of a well-organized kitchen. A pretty kitchen looks great no matter how many times you pass through. If you have a fair amount of space, investing in the U-shaped kitchen is great. Not only does it offer enough counter space for most people, but it also gives off a truly spacious and luxurious feeling. Unlike other kitchens, this really gives you that feeling of being able to stretch your legs.
For smaller kitchens, the G-shaped option is a great alternative. While you do lose out on that spacious feeling, you make up for it with a sense of having two rooms instead of one.
By picking the right design for your kitchen and really making the most of it, you can completely transform your home and create a space you and your family simply won’t be able to resist going through all the time.

