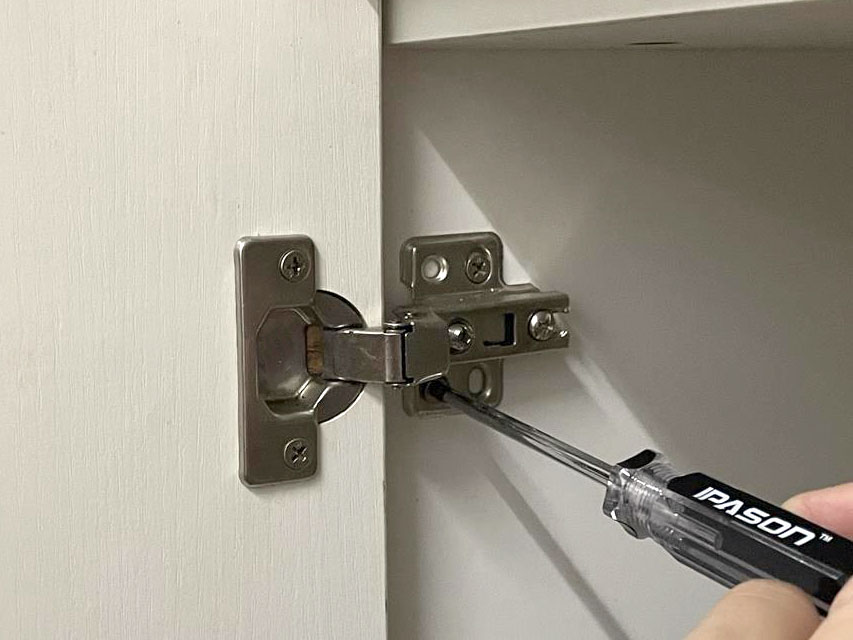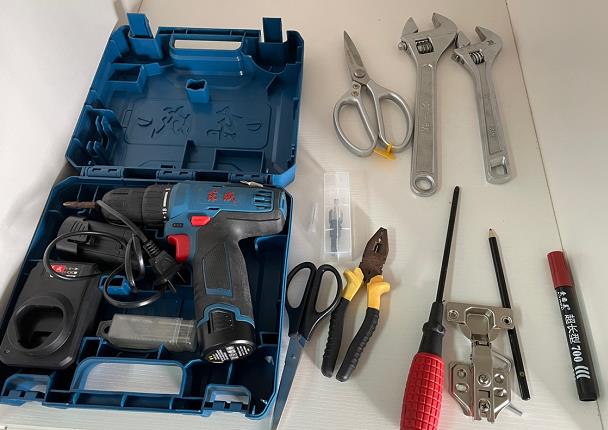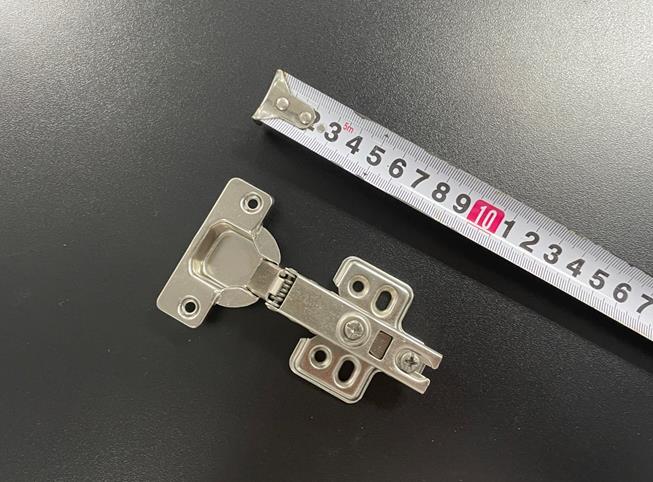Tips for Installing a Kitchen Cabinet Hinge
Do you know how you can give your kitchen a new look without spending a lot of money? The easiest and most cost-effective way to do this is to replace your cabinet fittings. Hinge is one of the most important fitting of kitchen cabinet. There are three common types of concealed hinge: full overlay, half overlay and inserted. Do you know how to install overlay cabinet hinges? Do you know how to install concealed hinges? This article will introduce you to the important knowledge of cabinet hinge installation to help you save some time and effort.
Kitchen Cabinet Hinge Installation Steps
- Prepare the tools
Before installation, prepare specific installation tools, such as a tape measure or level for measuring, a pencil for drawing lines, a carpenter’s hole cutter or pistol drill, a screwdriver for fixing the hinges, etc.
- Line drawing
First of all, use the installation measuring board or woodworking pencil to draw a line on the cabinet door positioning. (The drilling margins are generally 5 mm). Then use a pistol drill or woodworking hole cutter to drill 35 mm holes for the hinge cups on the door panel, the depth of the holes is generally 12 mm.
- Fix the hinge cups
Fix the hinges into the hinge cup holes on the door panel and fix the hinge cups with self-tapping screws.
- Fix the base
Open the hinge after it is embedded in the cup hole of the door panel, then set it into and align the side panel and fix the base with self-tapping screws.
- Adjust the hinges
The final step is to open and close the cabinet door to test the effect. Generally, the hinges are adjustable in six directions. The ideal state is to align the door panel up and down, the distance between the two doors left and right is moderate, and the gap after closing is generally 2mm.
Things That You Must Consider When Install Hinges
- Determine the minimum distance between the door body
When installing the hinges, you need to first determine the minimum distance between the door bodies. If you do not determine the appropriate distance, there may be a cabinet door collision and poor opening and closing, which will affect the beauty of the door and also be impractical.
- Determine the number of hinges according to the door panel
After determining the distance between the installed door and the hinges, we need to know the number of hinges. The number of hinges we use mainly depends on the height and weight of the installed door panel. Normally, a cabinet door needs to be fitted with two hinges, but we need to increase the number of hinges depending on the height and weight of the door panel. For example, a door panel with a height of 1500mm and a weight of between 9-12kg should use 3 hinges.
- Preventing cabinets from falling off
If the hinges are poorly installed, the gap above the cabinet door may gradually increase, while the gap below gradually becomes smaller. Resulting in poor switching, serious when it will also fall off. This may be caused by choosing hinges with too small a size or not using matching screws.
- Grip the clearance distance between hinge and door panel
For aesthetic reasons, it is important to ensure that the gap between the hinge and the door panel is well defined when installing the hinge. The normal gap between the door panels is 3-5 mm.
- Make sure the fittings match
Before installing the hinges, please check whether the hinges are matched with the screws and fasteners they are attached to. The hinges should be connected in a way that matches the material of the door frame. If the hinges are used for steel-framed wooden doors, the side connected to the steel frame is welded, while the side connected to the wooden door is fixed with wood screws.



