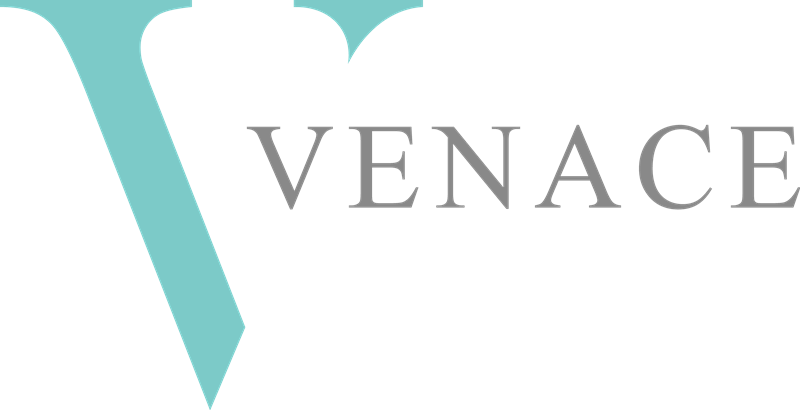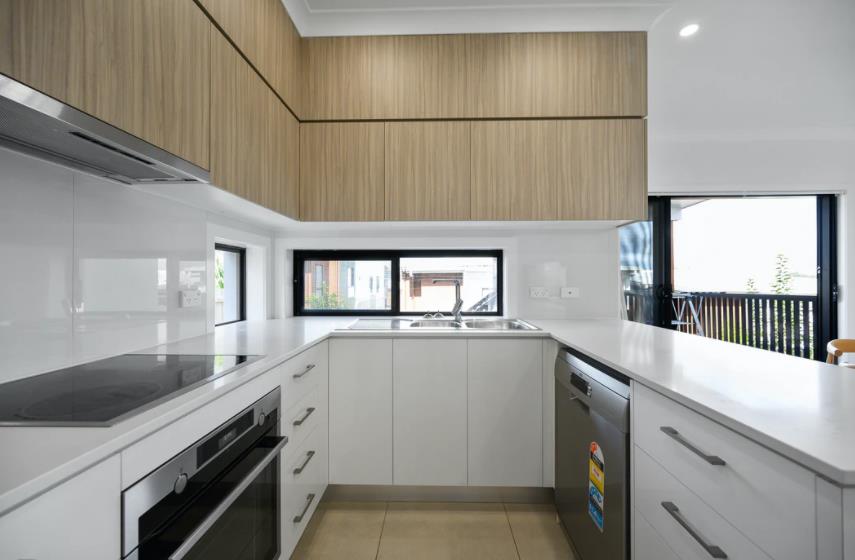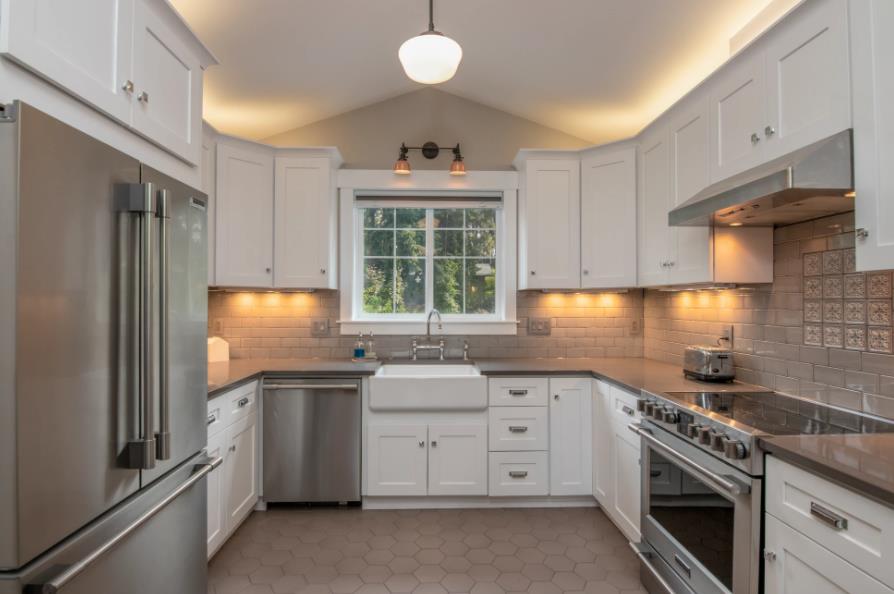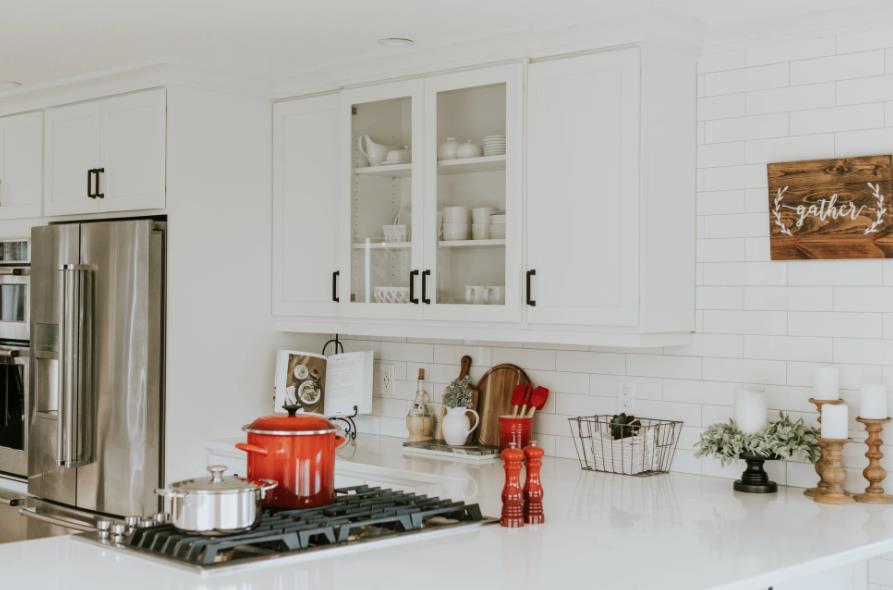How to design a U-shaped kitchen?
The kitchen is, undoubtedly, one of the most important parts of your house. Nowadays, kitchens can be designed in different ways and styles. One of the most popular ones among these styles is the U-shaped kitchen layout. Though it is quite common nowadays, U-shaped kitchen designs look absolutely stunning. The main reason for its popularity is that it offers a very practical layout and efficient use of the kitchen space. Whether you have a small or bigger space in the kitchen or an open or closed plan, this U-shaped layout can be the perfect design. Read on to know some design ideas and more information about U shaped kitchen.
What is a U-shaped kitchen?
A U-shaped kitchen comes with 3 adjoining countertops along with the successive walls offering three units adjacent to each other forming the U shape. This offers a seamless flow of the kitchen making it more functional and space-efficient. The U-shaped kitchen layout is considered one of the most practical designs as it can effectively fit into all types of kitchen shapes, plans, and sizes.
Advantages & Disadvantages of U shaped kitchen
If you are planning for your kitchen renovation and want to create a U-shaped layout, then this is an important section. U shaped kitchen is different with L shaped kitchen, You need to understand the advantages as well as the disadvantages of this shape.
Advantages:
- It is the most practical layout that you can use for your kitchen that can create the perfect concept of the golden triangle of cooker, sink, and fridge
- It is a seamless design that will make it easier for you to reach the essential things much more convenient and smoothly
- As you get 3 sides for your kitchen with the U shaped kitchen design you can keep your appliances, utensils, and working space properly organized
- A perfect U shaped kitchen layout can offer you a lot of countertop space to work on so that it doesn’t feel too clumsy
Disadvantages:
- The U shaped kitchen layout is not possible for a kitchen whose width is lesser than that of 10 feet
- You can have some blind corners in your cabinet which can be difficult to access but not impossible
What is the best size or area for U shaped kitchen layout?
Though the U-shaped layout can be used in medium-sized kitchens too, this layout works best in the larger kitchen spaces. But that doesn’t mean you cannot implement the U-shaped layout in a smaller space. It is very much possible if you design it in the right way.
Ideally, a kitchen with a floor space of at least 1.5 meters between the two opposing units can be the perfect size for U shaped kitchen layout. This is considered the ideal size so that your kitchen doesn’t look or feel too much confined.
The ideal width of the kitchen needed for creating the perfect U-shaped layout depends on different factors. These factors include whether or not you want to install a breakfast bar or a kitchen island, how many persons are likely to use the kitchen at a time etc. You can talk to a professional kitchen layout designer to get the right idea before renovating.
Design Ideas for a perfect U shaped kitchen
If you are renovating your kitchen, you need to make sure that you use the space efficiently. Nothing can do it better than a perfectly planned U-shaped layout. Are you looking for some of the best U-shaped kitchen layout ideas? Then you are in the right place. Here are some of the essential things that you have to include while planning a U shaped kitchen:
- Windows for natural light: Make sure to place a window as the natural light is important to make your kitchen look airy and spacious. Also, it provides a lot of light to work. Placing the windows at bottom of the U shape is the perfect plan.
- Follow the Golden Triangle rule: This is an important part of planning the U-shaped kitchen layout. This idea can change your functionality and efficiency in the kitchen to a new level completely. In the U shape, if you put the sink right under the window, place the cooking space and fridge on the two opposite sides. This will create a triangle-shaped functioning area.
- Place the cooktop on the wider side: If one side of the parallel is longer than the other, place the cooktop on the wider side. This will provide you with functional space for preparation closer to the cooking. This will help you to get things done much more efficiently.
Planning the kitchen design
Planning of the U-shaped kitchen design also includes color scheme, storage units, and lighting. Though these depends entirely on one’s preferences, here are some of the best tips and ideas:
Choosing the color scheme
For the U-shaped kitchens with smaller spaces, it is better to use lighter or neutral colors like beige, white, etc. Lighter colors will help in reflecting the light which will create an illusion of a larger kitchen space. But when it comes to U-shaped kitchens with larger space, you can consider darker hues for accentuating the kitchen walls. Different shades of grey or brighter and pastel shades can help your kitchen to look quite classy and attractive.
Choosing the storage units
While a storage unit is essential for any kitchen, U shaped kitchen offers more space for such units. However, you can choose whether you want to have closed cabinets on the wall or open shelves. It is better to choose close cabinets for space under the countertop. You can also utilize the blind corners of the cabinet by installing rotating storage organizers. For more utilization of space install a hook system below the wall cabinet to hang the cups, pots, pans, and other utensils of daily use.
Choosing the proper lighting
While natural light will be enough for you to work in the kitchen during the daytime, you have to plan for the nighttime too. Having a proper illuminated kitchen can help you to work more efficiently and thus you need to give special attention to the lights in your U-shaped kitchen. A pendant light in the middle and four downlights on 4 corners of the kitchen can nicely illuminate the whole space. You can also use focus spotlights to accentuate a particular area of the kitchen.
Summary
With all these U-shaped kitchen ideas for designing, it will be quite easy for you to plan your new kitchen space. Now, when you have a complete idea about the placement of the U-shaped kitchen layout along with the color scheme, storage, and lighting, you can create a perfect design on your own. Consult with the best and most experienced contractor or designer to get the best result for your U-shaped kitchen.



