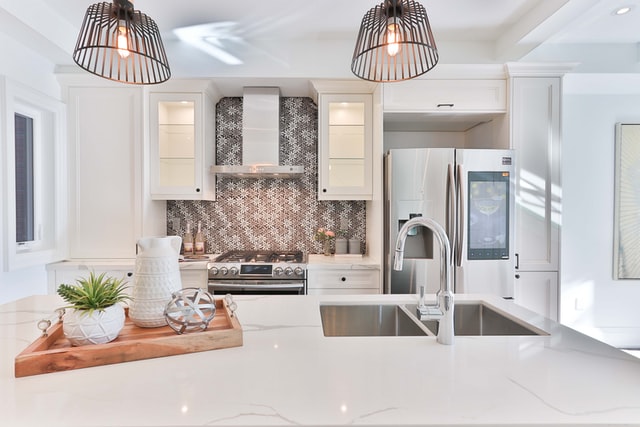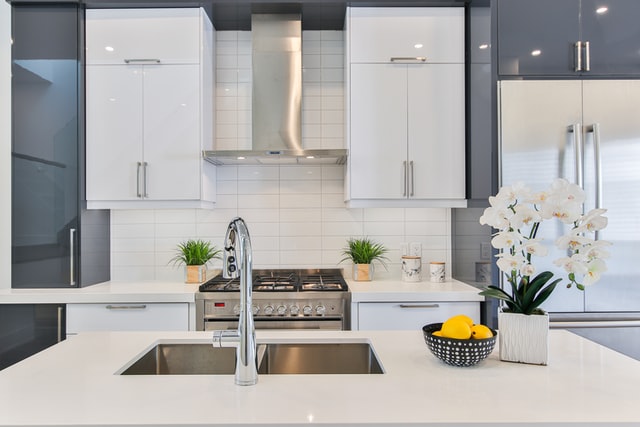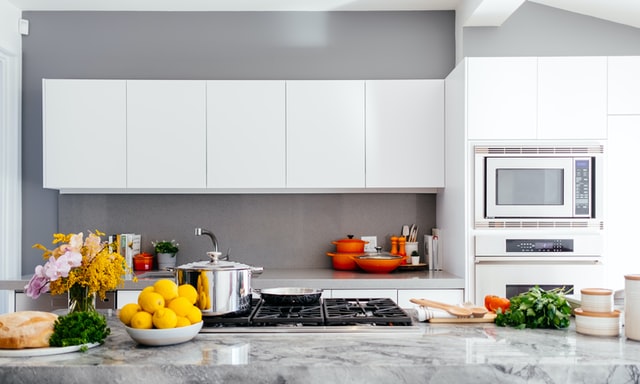Kitchen Extension Idea
A new kitchen extension is a big decision. It’s not just about what you can do with space, but also how it will impact your home and family life. Planning an extension to the back of your house can be daunting, but with this expert guide, you can plan the perfect extension for your needs!
So let’s get right to it!
What is a kitchen diner extension?
A kitchen extension is an addition to the back of your house with a new living space. It might be one large room or several rooms, depending on the desired size and design. With this type of project, you can either extend from the existing kitchen so that there are two kitchens stacked on top of each other (one at the front and one at the back of the house), or you can build out from the existing kitchen to create a new room.
What are some examples?
Some common uses for an extension include:
- A dining area with direct access from your living room (or as part of it)
- A family/living space where all generations can gather
- A separate kitchen with an informal living area (ideal for families who don’t want to eat in the formal dining room)
The possibilities are endless!
Considerations for kitchen extension plans
There are many stages of a project like this. These include:
- Planning and Designing Your Extension – This step is all about deciding on your new kitchen extension’s shape, size, and design.
- Planning Your Kitchen – This means figuring out what sort of appliances you’ll need (is it a galley kitchen or an island kitchen?) and where to put things like sinks, dishwashers, ovens, microwaves, etc. It’s also important to consider the distance from your new kitchen extension to an entrance and get a rough idea of what type of flooring will be required.
- Working Out The Numbers – When you’re designing, it’s essential to keep in mind how much room is available for appliances and layout. You’ll need at least 40 square meters (452 sq ft) of floor space for a galley kitchen and around 100 square meters (110 sq ft) if you have an island kitchen.
Designing your new kitchen extension
Now it’s time to get down to the nitty-gritty. These are some design considerations:
- Where will your new kitchen extension be? Suppose you’re planning on extending from the existing kitchen. In that case, this is as simple as looking at where there is space in a direction that doesn’t interfere with services or other utilities coming into your house and marking this on the floor.
- What will your new kitchen-diner extension look like? If you’re planning it from scratch, this means deciding how many rooms to include and what size each room should be for everything to fit together nicely.
- How much space do you have left at the back of your house (after adding extensions)? There are minimum sizes for each room and a maximum size depending on your other living space.
- What will the kitchen extension be used for? A family/living space is ideal if you like to eat in the informal dining room instead of formal one. On the other hand, this type of extension isn’t recommended if all family members want to eat in the formal dining room.
- How many people will use it? The more users, the bigger each space should be – especially for kitchens and living spaces.
Costs, planning, and design options to consider before starting work on a kitchen extension
The next step is to decide on the design. This means deciding what sort of kitchen extensions you want, which type of appliances you need and where everything should go for them all to fit together nicely. It’s also important to consider how many people will use it – this will determine the size of each space. Once you have these points sorted, it’s time to think about costs.
The cost of a project like this will vary depending on the size and design you want – professional quotes for a kitchen extension includes the following:
- A quote from your General Contractor (which also needs to include a quote from a kitchen designer)
- Building permits (this varies depending on what you’re building and where)
- Planning fees
To give an idea of costs, in the US, the average cost for even a modest kitchen extension starts at $15,000. Costs will be lower if it’s not including other work or appliances. A cheaper option is to convert an unused room or renovate your existing kitchen and do the extension yourself.
The next step is to draw up a rough design for what you want – this will help determine how much it will cost when you get quotes from professionals such as architects, builders, etc. It also means that once construction starts, there won’t be any surprises.
The size of your extension will depend on its purpose and how many people will live in it – making a sketch is the best way to work out what you need, which includes space for appliances and a living area. You’ll also need to consider where everything will go for them all to fit together nicely with the rest of your home.
How to find the right builder for your kitchen extension design
When it comes to choosing the right builder, there are a few things you’ll need to consider:
- Do they have experience in your type of extension? This means that if what you want is an extension with two living spaces and a kitchen, for example, then choose someone who has done this many times before. On the other hand, if it’s just a simple extension, then anyone will do it.
- Is the builder registered? Builders are required to make sure they’re up-to-date with Australian building regulations and licenses before beginning work on your project.
- What are their qualifications? A builder with a degree in architecture will have more knowledge than someone who just has an apprenticeship, for example. But if what you want is a simple extension and not something complicated, then this won’t be as important.
The next step is to get some quotes from builders – it’s best to do this before you’ve gone too far down the planning and design process. This will ensure that what is being quoted doesn’t cost more than anticipated, which can be a problem if your building project gets bigger.
You’ll also want to get quotes from kitchen designers – this isn’t something they’re required to do, but it’s highly recommended. When they know what you want, the design will be more specific and effectively reflect your needs.
There are also two other options for a kitchen extension: remodeling or renovating. The first option could involve converting an unused room in your house into a new kitchen – this would save money on building materials but take up space inside your home. The second option is to renovate your existing kitchen and then add on the new extension – this would take up less space inside but be more expensive as you’ll need construction materials for both projects.
Conclusion:
So that’s about it – everything that you need to know about planning a kitchen extension. If you’re thinking about doing it, then it’s best to start planning as soon as possible. This includes deciding what type of extension is the best for your needs – and whether or not you want to do the work yourself! It also means that once construction starts, there won’t be any surprises.



