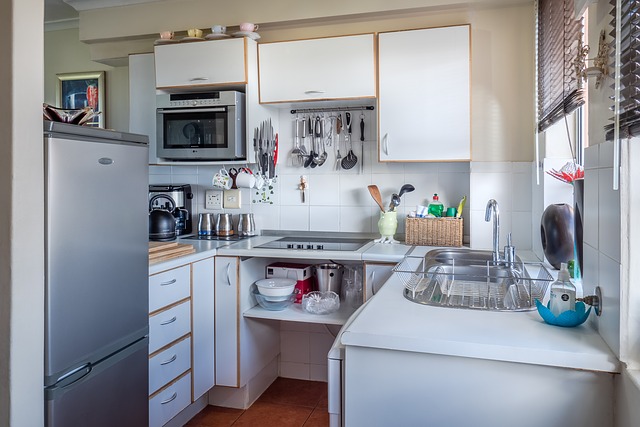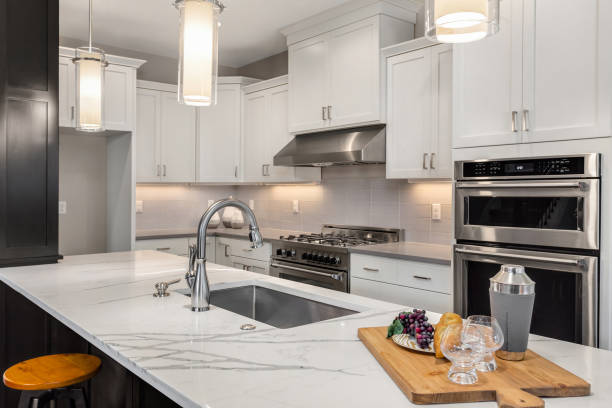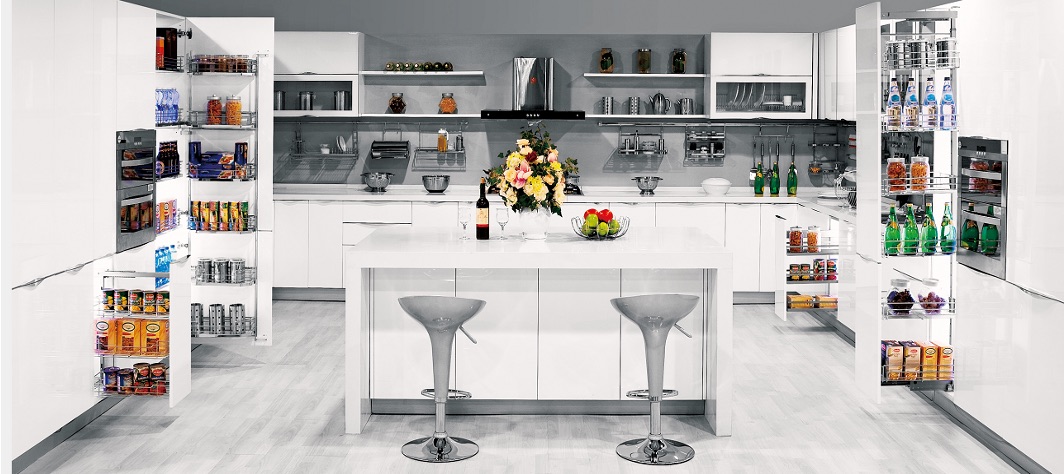What Are the Key Points to Consider for Kitchen Cabinet Design
As the heart of every home, the kitchen is an area that needs to be carefully designed as we may spend many hours each day preparing meals for our family. When it comes to kitchen cabinet design, the functionality, stylish layout and other key factors of the kitchen are crucial. So, how do you make your cooking area practical and relaxing?
No matter how aesthetically pleasing your kitchen looks, poor design can make a kitchen pointless. In this article, we will discuss what to focus on when designing your kitchen cabinets.
 The 5 Most Popular Kitchen Layout Types
The 5 Most Popular Kitchen Layout Types
1. Island Kitchen
Island kitchens have more work surfaces and storage space, which allow more than one person to work in the kitchen at the same time. If needed, you can also install a sink, oven, or stove on the kitchen island. Before making the decision, check to see if you can make the plumbing, electrical, and ventilation duct connections for the kitchen island hood and make sure there is an operating surface between the stove and the sink.
An island kitchen requires a lot of kitchen space. There should be at least 120 cm between the cabinets and the kitchen island to ensure there is enough walking space and room for cabinet doors and drawers to open. Kitchen islands can also be used as serving, bar tables, or room dividers.
2. U-shaped Kitchen
U-shaped kitchens are convenient for accessing every item, maximizing the space for cooking and storage, and two people can work in the kitchen together. However, U-shaped kitchens are only suitable for kitchens with large spaces. Avoid cross-setting of operating surfaces so that two people can work comfortably at the same time without colliding. The distance between two opposite rows of cabinets must be at least 120cm to ensure enough space.
3. Galley Kitchen
A galley kitchen is a kitchen with two rows of work and storage areas along two opposing walls. If you are paying attention to the space for food preparation, this type of kitchen layout is of great advantage. A galley kitchen does not require a lot of space. You only need to leave a door or window at the end of the kitchen.
Two rows of opposing cabinets must be placed at least 120cm apart to ensure enough room to open the doors. For narrow spaces, you can choose cabinets with a depth of 60cm on one side and 35cm on the other.
4. One-wall Kitchen
A one-wall kitchen is one in which all the appliances and cabinets are placed along one wall and the work is done in a straight line. This compact and efficient narrow kitchen design is suitable for small and medium-sized families or housing where only one person is working in the kitchen at the same time. If you apply this design in a large kitchen, it may result in too much distance between different functions. Consider using double rows of attached wall cabinets or adding attached high wall cabinets to maximize the use of wall space.
5. L-shaped kitchen
L-shaped Kitchen is a practical and the most common kitchen layout. It is an ideal option if your kitchen is small. By dividing the working area between two connected walls in this way, you can get the ideal working triangle. The stove, sink, sterilizer, and refrigerator, with operating surfaces left between each workstation, prevent spills and overcrowding of items.
The Principles of the Kitchen Work Triangle
According to the work triangle, the line between refrigerator, sink, and stove should be triangular. Such a design can help us to improve the efficiency of operation, save time and energy.
Key Dimensions
1. Cabinet Height
The principle of design is always people-oriented. In addition to considering the general standards, but also to fully taking the height of the user. The reasonable height of the cabinet should allow users to use the sink or stir-fry feel easy and convenient.
2. Countertop Layout
When designing a kitchen, make the space between the stove and the sink as large as possible. A width of at least 50cm will provide enough space for chopping and preparing meals. And it would be better if there is 20cm space to the left of the stove.
3. Countertop Width
According to ergonomics, the standard kitchen countertop width of 500mm-600mm appropriate.
Kitchen Storage
Multiple storage tools can help you save space in your kitchen. For the blind corners of cabinets, you can install some pull-out organizers in the floor cabinets such as a magic corner, 180° revolving basket, 270° revolving basket, and 360° revolving basket depending on your cabinet space. Base cabinet pull-out basket will help you to organize your condiments and kitchen utensils. As for the limited space under the sink, try this under-sink kitchen organizer to make the most of the room.


 The 5 Most Popular Kitchen Layout Types
The 5 Most Popular Kitchen Layout Types